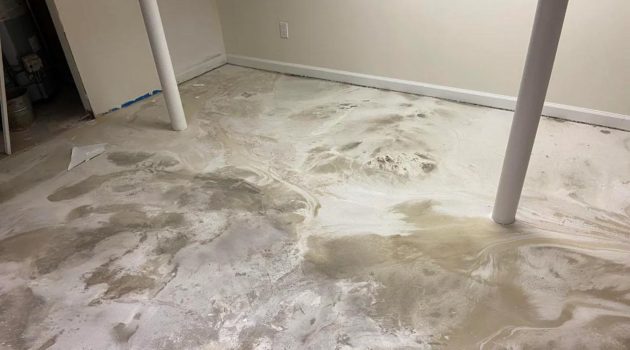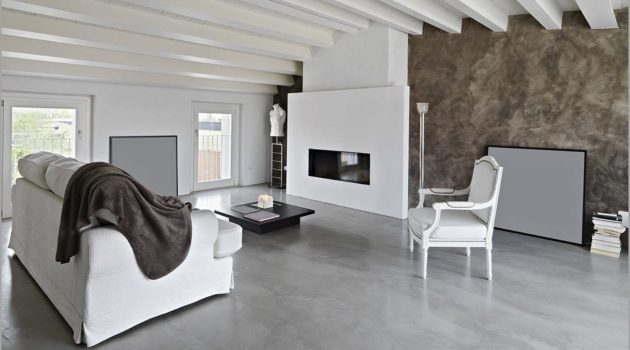There is a lot that is going through your mind when you are planning to redecorate your home. The most important part however is to secure a floor plan that represents your needs/ideas.
You can consider employing an architect or an interior designer to create the plan but it can be costly and might be a problem if you are on a tight budget.
There is another way though! You can make your floor plan – with a little technical help! There is quite a few software that can help you by creating a detailed and accurate design and let you see the possible outcome virtually.
The best part is that you can mix and match and go on modifying till you get the desired look. Think of it as a DIY project that will give you a lot more satisfaction and pride.
The first thing you need is a floor plan creator. A floor plan is a bird’ eye view of a space or structure. The term is mostly used in construction, architecture, or design fields and is commonly used to design different types of spaces and also to get an overview of the space or a structure.
A Floor plan creator is software that helps you draft a floor plan for your space.
A. How does a floor plan help you?
A detailed understanding of this point will also help you to identify the features you are looking for in a floor plan creator.
1. Evaluating the available physical space and also the area taken up by any physical elements present in the space. This helps you to:
- Accurately place elements in the space for both indoor and outdoor. You can see where your furniture will be placed or the lily pond in your garden.
- Plan any construction work that might be needed. This minimizes mistakes in execution.
- Measure the space in different units and have a library or a collection of different physical elements also.
2. Understanding the available spaces and establishing a synergy or connectivity between them helps you to:
- Make a plan which feels seamless and eliminates any negative spaces.
- Connect the different aspects and areas of your house. To a single visual plan or theme, where no area seems forced or juxtaposed.
Apart from a library of different visual elements, a floor plan creator should also be able to import images of objects and place them where you want.
3. Helping in visualizing the space by creating a virtually finished look of the structure before you undertake any work.
- You can also see how a particular design element or aspect will look after completion and modify it if you are not satisfied.
- Gives you a near accurate idea about what is redundant or what is needed more and as a result, helps you to budget better.
- Your floor plan creator should be able to render your idea in both 2D and 3D for better understanding.
4. Serving as a guide for the execution process. When you or your workmen follow an accurate finished look that they can see, the margin of error reduces.
- Help with better budgeting and estimations as your floor plan helps you to plan your execution process. You can also make changes in the plan if you predict a problem in the process.
- If your floor plan maker has links to necessary resources then it might help you.
5. Provides you with a sense of satisfaction as this is also a proof of concept.
B. What are the best floor creators in the market?
Now that you know about the importance of a floor plan and a concept/idea, it’s time to get a floorplan creator. There are quite a few excellent floor plan creators but many of them are meant for professional use.
This professional software is often meant with special applications though they are loaded with features and require a steep learning curve.
Here is a selection of floorplan makers which you might find just right for your home or small office project. For your convenience, they have been divided into two categories, free and paid floorplan.
C. Free floorplan creators
As the name suggests they are free to download and use. Make sure that you download the right version from the official site though.
1. Planner 5D

This is possibly the best-looking home design software. The software is quite comprehensive and allows you to start a project from scratch. You can draw your floor plan or use one from the library.
Start with a floor plan in 2D and then switch to 3D if you want to add elements like doors and windows, furniture, and accessories. You can add a roof or more floors and the best part is that you can get it all printed in a photo-realistic manner.
2. HomeByMe

This is one of the most popular home design tools and doesn’t compromise on the quality or features. The best part is that you will be able to work with actual furniture and accessories to furnish your virtual home as the brands add their products to the software’s catalog.
This allows for a very high level of accuracy in visualization. You can start planning in 2D and then switch to 3D for décor. Another interesting feature is that you can start by selecting the décor and then allow the software to make a floor plan with them.
3. Roomie

This is a great software if you are a first-time user and especially interested in decoration and furnishings. The software has excellent visualization options and can modify spaces and objects to get a more customized look.
The software is also popular among product and furniture designers. There is an in-built visual configurator that helps users to upload their product files and configure them quickly. The basic version of the software is free while there is a paid business version.
4. Floorplanner

This is a great tool if you are planning for one project. It is an online floor plan tool that allows you to create a quick plan but will use all the creative tools and customization according to your idea.
You don’t need any knowledge of CAD while using this software and is perfect for first-time users and homeowners. The only caveat is that it will cost you if you create more than one plan!
D. Paid floor plan creators
As the name suggests these floor plan creators are not free to use. Some come with a monthly subscription while for others you have to buy the software. Most of them however have a free trial period.
1. SketchUp

This is the most complete 3D design software. The powerful rendering will provide an immersive experience while the menus and features deliver a smooth and hassle-free workflow You can import images and other documents to render a complete look to space and can also export photorealistic images.
You can also store your project in the cloud and view it on the go on your mobile. With a free 30 days trial period, this is the go-to software for both the enthusiast and the professional.
There are four versions available – Sketchup Free, SketchUp Shop, SketchUp Pro, and SketchUp Studio subscriptions. The first one is available for free while the other plans are available for $119, $299, and $1,199 respectively per single user per year.
2. Foyr Neo

This is an incredibly easy-to-use software that can create a floor plan from scratch. You just need to add the details of your space and it will create the plan for you. you can modify or change the plan until you are satisfied.
The software is compatible with sketch apps which can be used from Android smartphones and tabs. The 3D render will take you through a virtual tour. Foyr Neo plans start at $49 per user for a single month. Although they do not have a free version, they offer a free trial of 14 days.
3. RoomSketcher

This is often the first choice of many professionals because of its highly detailed and accurate 3D designs and walkthroughs. You can also upload a blueprint in the software and let it create a floor plan for you.
The software is compatible with all Android devices and is perfect for mobile viewing and working. The software has a free basic version with no 3D capabilities. The pricing of RoomSketcher starts at $49 per user per month. Although they do not have a free trial, they offer a free version.
4. SmartDraw

This is another powerful yet easy-to-use design software. The software has numerous templates, floor plans, structures, and objects in its library and you can quickly create infinite possibilities with them for your space.
This is an excellent floor plan creator but lacks 3D designing and rendering features. This is one of the budget-friendly software available with a free 7-day trial. The starting price is $5.95 per feature per month.
Conclusion
So which floor plan is right for you? You have to find that out as it will depend on your needs, expertise with software, and budget. Keep in mind these points when you are looking for one.
A better option would be to try the free versions and the free trials to find out which one allows you to express your ideas or vision most easily in the best possible way.



